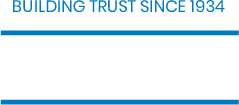Blairland Baptist Church
Start Date: February 2009
Completed: Nov. 2010
730 Steekee Street
Loudon, TN 37774
(865) 458-5790
Damon Falconnier
(865) 584-7868
George W. Reagan Company was awarded the contract for the Blairland Baptist Church Family Life Center by negotiation. After setting the budget early in the project, George W. Reagan Company met with subcontractors, vendors and the design team in order to discuss value engineered solutions and “bring the project in” under budget. This building combines pre-engineered building components (clear span main frames and mechanically seamed metal roof), wood roof trusses and wood stick framing in order to provide a functional, yet attractive structure. The building addressed the church’s need for a larger meeting space, additional educational space, fellowship hall including a large kitchen, and recreational basketball / sport court. By utilizing brick and painted split faced concrete masonry units, the exterior of the blends with the existing campus. Interior finishes consist of a wood look vinyl plank, vinyl tile, carpet, and painted gypsum board.






