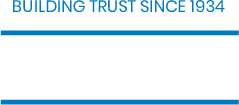Back to all projects
Kodak Medical Clinic
Project Information
Square Footage: 3,600
Start Date: April 1995
Completed: Sept. 1995
Start Date: April 1995
Completed: Sept. 1995
Owner
Baptist Health System
P.O. Box 1788
Knoxville, TN 37901
P.O. Box 1788
Knoxville, TN 37901
Contact
Gene Dunn
(865) 632-5099
(865) 632-5099
Architect
Byrd & Cooper Architects, Inc.
Randy Cooper
(865) 689-6500
Randy Cooper
(865) 689-6500
The construction of the Kodak Medical Clinic consists of reinforced concrete slab on grade, masonry brick, masonry precast, wood framing and trusses, wood roof deck, dimensional asphalt shingle roofing, and aluminum storefront system. Interior finishes consist of ceramic tile, carpet, homogenous sheet vinyl, painted gypsum board, and numerous wall-coverings.




